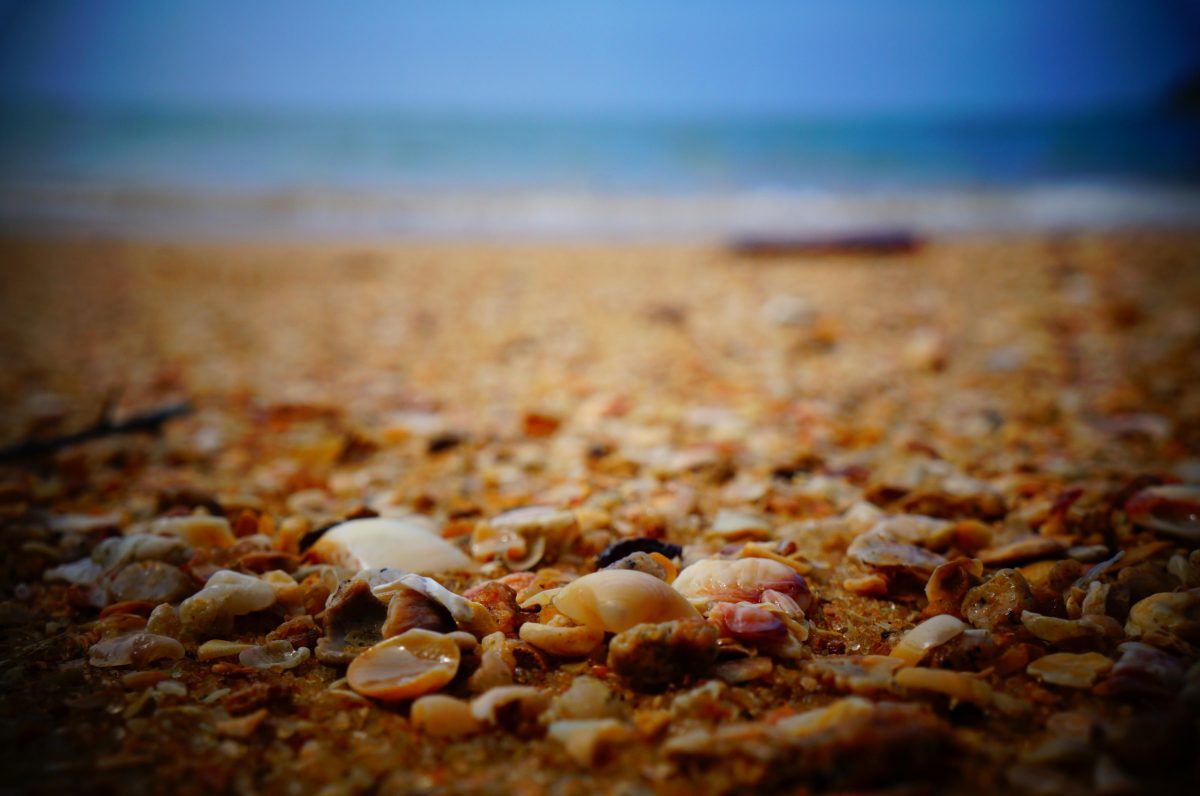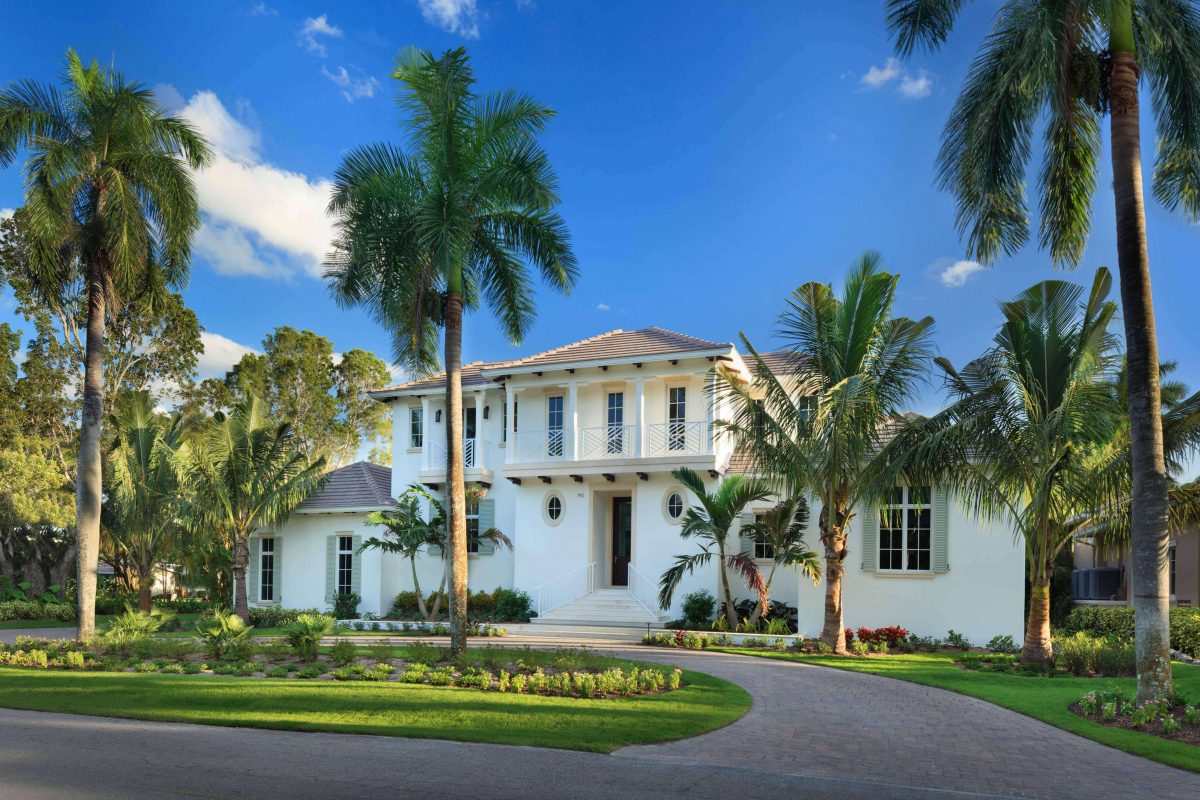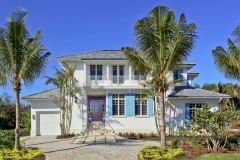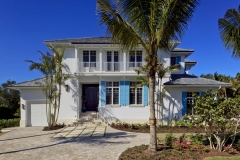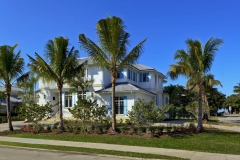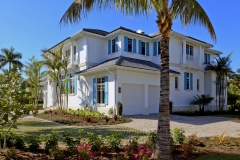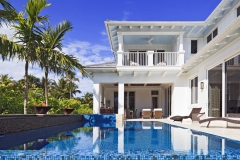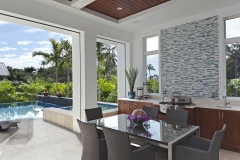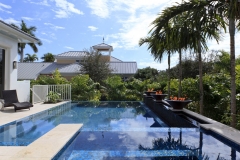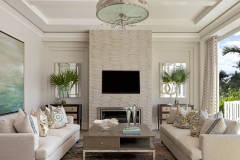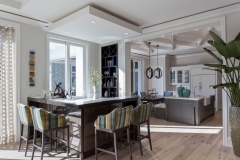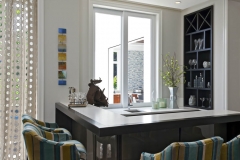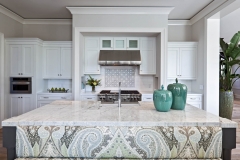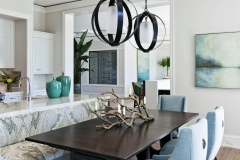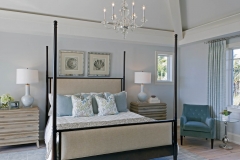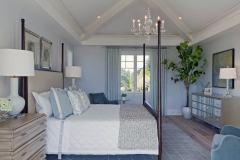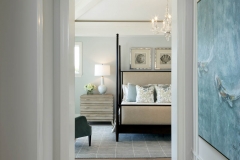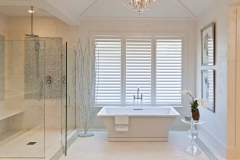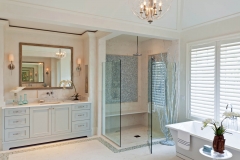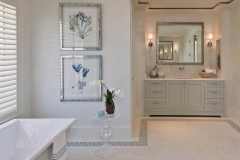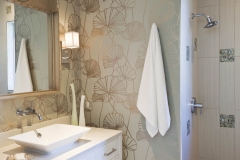We are pleased announce the completion of this stunning new home in Olde Naples.
Our vision started with the extraordinary opportunity for our investor to acquire a residential lot on a tranquil lake in the heart of Olde Naples. The lake and its beautiful view would soon become a backdrop for this home and ultimately inspire the name, Serena Vista.
The two-story, contemporary coastal styled home, is well positioned on the corner home site to take full advantage of the lake and is surrounded by mature trees and tropical plants. The home blends seamlessly with the landscape, creating a peaceful ambiance while enjoying the view outdoors,and from inside the home.
The five-bedroom plus office, five-and-a-half-bath home has 4,867 square feet under air and 6,029 total square feet, including a three-car garage. Upon entering the home, the foyer’s details set the tone for the rest of the home where visual interest is woven throughout.
The foyer is accented by a deep, intricate detailed ceiling that frames a custom Venetian Murano chandelier created by glass artisans Barovier & Toso. Complementing its architectural beauty, the foyer has French oak cane wood flooring and includes a collection of watercolor botanical prints, imported from an antique & art emporium in Rome.
Beyond the foyer is a great room featuring walls of sliding glass that lead out to the pool and lake, expanding the living area. The coffered ceiling includes custom geometrical details, highlighted by wainscot paneling. The great room also features many unique, hand-selected and imported, European furnishings and accent pieces.
The gourmet kitchen was designed by Ruffino Cabinetry. The expansive island is a focal point featuring custom gray cabinetry topped with natural Cristallo Extra quartz. The Galley® workstation is inset into the island and illuminated with two large forged pendants. The perimeter of the kitchen makes a statement with a natural stone herringbone patterned backsplash, vintage drawings of antique cutlery from Rome, while the white cabinetry offers plenty of storage and prep space. Glass cabinet doors and shelving contribute to the open and fresh feeling, while the Sub-Zero and Wolf appliances, along with an oversized walk-in pantry, complete this workspace.
The adjacent dining room has a natural wood grained table and seating for eight. A glass enclosed wine cellar, with storage for 448 bottles, separates the great room from the dining room. Walls of sliding glass open to the covered outdoor living area with views of the lake.
The home office features a large window providing plenty of natural light, a view of the lake, and a dark-stained, wood beam ceiling with a leather finish wall covering.
A private vestibule leads to the master bedroom featuring his-and-her walk-in closets. A vaulted ceiling, lined with a textured wall covering and a contemporary chandelier, gives the room a relaxed elegant feel. A pair of matching sconces frame the reading nook that offers a view of the lake. The master suite also has a private entrance to the pool and outdoor living area.
The master bath features his and her vanities with Pompeii quartz counter tops and a classic lacquered dressing table. A freestanding soaking tub floats in the center of the room between his and hers glass enclosed showers. A custom geometric marble mosaic floor, Calcutta ceramic tile, and textured wall coverings provide the finishing touches for the retreat.
The first floor of the home also includes a breathtaking private guest retreat with a view of the lake and its own bath.
The second floor, accessible from the staircase or elevator, opens into a 22-by-18-foot loft with walls of sliding glass that lead to a balcony overlooking the pool and lake below.
The second floor has three guest suites, each showcasing their own personalities with its own private bath and walk-in closet. The largest of the guest suites has a view of the lake and pool from its own balcony. A launderette is also on the second floor.
The outdoor living area overlooks the lake and features a heated, infinity-edge pool, spa, custom designed lakeside dock and covered entertainment area complete with fire pit and kitchen. The outdoor kitchen includes an EVO grill, sink and refrigerator.
Thanks to our team of professionals; BCB Homes, Stofft-Cooney Architects, AR Arquitetura Design and the City of Naples permitting us to improve the lake, Serena Vista has exceeded our expectations!
To learn more about this stunning new home and to take a video tour visit our blog.

