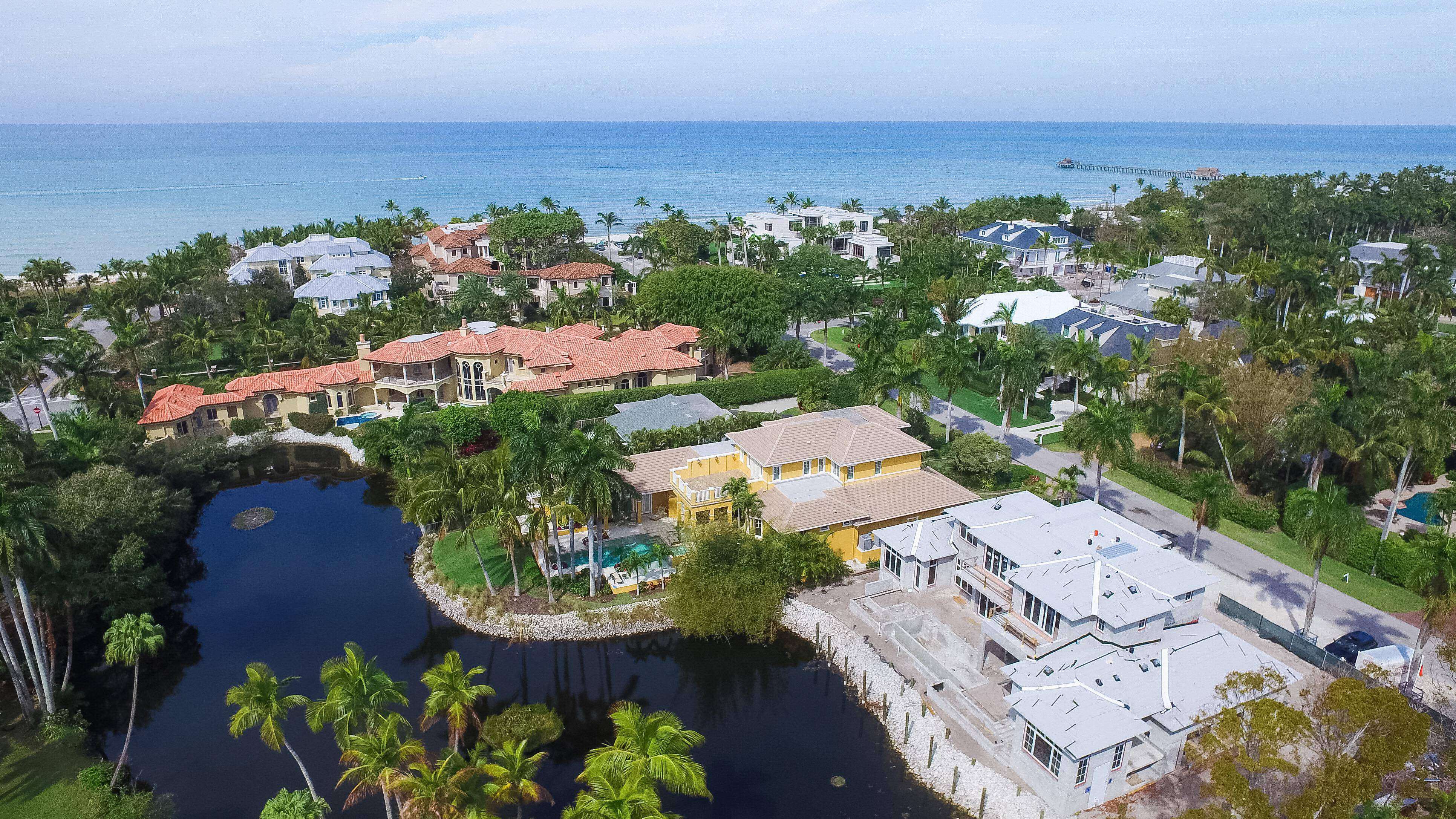Serena Vista- What’s in a Name?
BCB Homes constructing lakefront residence near Gulf of MexicoPosted on March 15, 2016

Naples Daily News, March 13, 2016
Submitted By B-Squared Advertising
BCB Homes is constructing a new luxury custom home in Aqualane Shores, just a few blocks south of the historic Third Street South business district.
The coastal contemporary-style, lakefront home is located at the corner of Gordon Drive and 16th Avenue South in Naples and was designed by award-winning architect John Cooney of Stofft Cooney Architects.
The two-story residence was positioned on the corner homesite to take full advantage of the lake, which is surrounded by tall palms and colorful native plants.
The lake, which was created in the early 1950s, is partially responsible for the home’s name – Serena Vista.
“The name was inspired by the view of the tranquil backyard lake and the fact it’s just one block from the beaches of the Gulf of Mexico,” said Marita Gastaldello, founder of Global Market Connection Group and broker associate with Berkshire Hathaway HomeServices Florida Realty.
The two-story, five-bedroom plus office/five-and-a-half-bath home has 4,867 square feet under air and 6,029 total square feet including a three-car garage.
As you enter the home, with furnishings and interiors by AR Arquitetura & Design, an award-winning international interior and architectural design firm, you step into the foyer and see the double-crowned ceiling replete with an imported chandelier. Beyond it lies the spacious great room featuring walls of sliding glass that lead out to the pool and lakeside, expanding the living area for entertaining and relaxing.
The gourmet kitchen has a large granite island counter and a stone backsplash throughout, Sub-Zero and Wolf appliances, plus an oversized walk-in pantry.
The adjacent dining room, large enough for a 10-seat table, features a wine room and walls of sliding glass that open directly onto the outdoor living area.
On the opposite side of the great room is the home’s office or study. It measures over 200 square feet in size, has two entrances, and offers a view of the pool and lake.
To the right of the foyer lies the powder room and a vestibule which leads to the master retreat. The expansive bedroom has direct access to the pool, plus his and her walk-in closets.
For the ultimate in elegance and privacy, the master bath includes a private water closet, his and hers vanities, his and hers showers and a freestanding soaking tub positioned in the middle of the bathroom.
A staircase near the foyer and an elevator off the dining room can be used to reach the second floor.
At the top of the staircase is a large loft with walls of sliding glass that lead to a sun balcony. Also located on the second level are three guest suites, each with its own bath and walk-in closet. A convenient launderette is also located on the second floor.
The expansive outdoor living area features a heated pool and spa, a custom lakeside dock and a Florida room with under-roof seating area and an outdoor kitchen with grill, sink and refrigerator.
According to Scott Weidle of BCB Homes, the Old Naples residence was a unique prospect in that it sits on a corner lot and the existing lake encroached onto the property.
“The City of Naples permitted us to rebuild and reshape the lake’s edge,” stated Weidle. “This gave us the opportunity to custom design the pool, decks and outdoor living area around the water’s edge. The end result was an outdoor experience that intertwines with nature.”
According to Weidle, the reshaping of the lake took more than a year, but the end result was well worth the effort.
“Besides its excellent location and large corner lot with circular drive, one of the other great selling points of the home is the lake view,” he said. “The entire home has a southern exposure which is extremely popular with buyers.”

